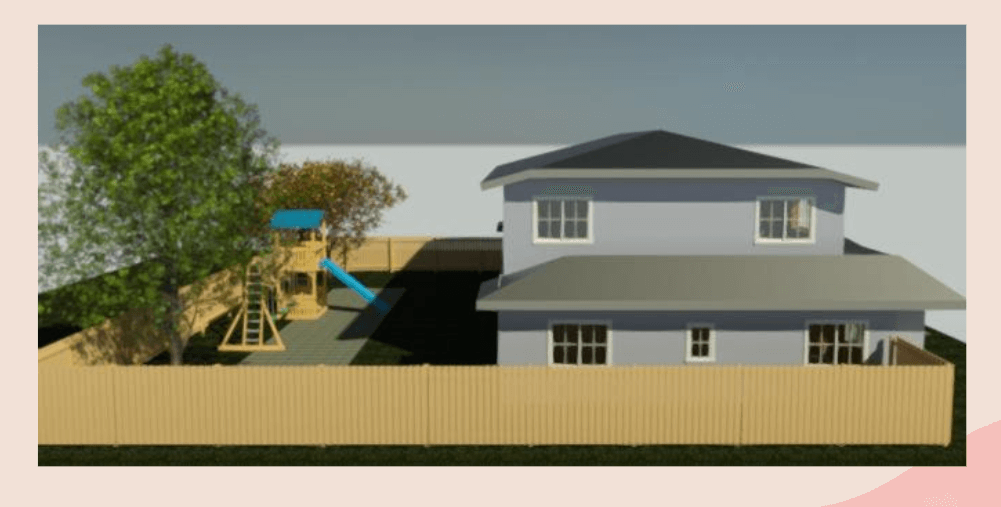Looking back at my sophomore year, I was really able to get a glimpse into the real world of civil engineering work. Introduction to Civil Engineering Graphics, or CE 107, is a course typically taken in the spring of sophomore year and it is focused on two programs: AutoCAD and Revit. AutoCAD is a computer-aided design (CAD) program that many civil engineers use to draft building projects and blueprints. AutoCAD can be used in both 2D, to create a floor plan for example, or in 3D, to design the full layout of a building. Revit, on the other hand, can only be used in 3D for architectural design. Revit can be used to add more details in the building plans from the type of the walls to the paint that goes on those walls!
For my final project in the course, I used Revit to create a 2,000 square foot residential house that had two stories, interior stairs, and multiple bedrooms and bathrooms. Using Revit for the first time was definitely a challenge since I hadn’t used any 3D software before, but with the help of my professor, TA, and friends in the class I was super happy with what I created!
This project was also the first time that I was able to use my creativity in an engineering class. In the house I designed, I had a personalized office with an indoor plant, bookshelves, and a desk looking out to the front yard, perfect for any Zoom meetings! I also found a cute little playground along with some apple trees that I put into the backyard. Other details that I added included adding lighting throughout the house, deciding wall colors, and what type of plants to place throughout the property. This project was super fun, a great learning experience, and an interesting introduction to the design components of a building!




